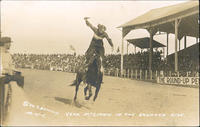Photographic Study Collection
Spanning the history of photography, this collection brings together examples of ambrotypes, daguerreotypes, tintypes, cased photographs, stereographs, photographic postcards, silver gelatin prints, and more. The topics covered in the collection primarily focus on the general history of the American West.
Click here for more information about this collection.
Pages
-
- Vera McGinnis in the drunken ride
- Message to Miss Edith Woodbury on back: "Dear Edith was glad to get your card. Thank you for taking such good care of L. many times I assure you. Maybe I can do something for you sometime. If so just call on me. Will send you that crochet thread some day. Loving...."
-
- View at Armsmear, Residence of Mrs. Samuel Colt, Hartford, Conn.
- Armsmear ("meadow of arms"), also known as the Samuel Colt Home, is a historic house located at Hartford, Connecticut. It was the family home of firearm manufacturer Samuel Colt and is now a National Historic Landmark. Armsmear was planned for Colt's 1856 marriage to Elizabeth Hart Jarvis, and constructed in 1856 to designs by an unknown architect, possibly local architect Octavius Jordan or factory engineer H. A. G. Pomery, on grounds overlooking the recently completed Colt Armory. The Colts occupied Armsmear in 1857 and promptly began to develop its gardens. Landscape architects Cleveland and Copeland provided the plans. Unusual, glass-domed conservatories, inspired by London's Crystal Palace, were added in 1861-1862. Ultimately the estate contained some 2,600 linear feet of greenhouses, as well as ponds, fountains, and a deer park.
-
- View at Armsmear, Residence of Mrs. Samuel Colt, Hartford, Conn.
- Armsmear ("meadow of arms"), also known as the Samuel Colt Home, is a historic house located at Hartford, Connecticut. It was the family home of firearm manufacturer Samuel Colt and is now a National Historic Landmark. Armsmear was planned for Colt's 1856 marriage to Elizabeth Hart Jarvis, and constructed in 1856 to designs by an unknown architect, possibly local architect Octavius Jordan or factory engineer H. A. G. Pomery, on grounds overlooking the recently completed Colt Armory. The Colts occupied Armsmear in 1857 and promptly began to develop its gardens. Landscape architects Cleveland and Copeland provided the plans. Unusual, glass-domed conservatories, inspired by London's Crystal Palace, were added in 1861-1862. Ultimately the estate contained some 2,600 linear feet of greenhouses, as well as ponds, fountains, and a deer park.
-
- View in Pueblo Acoma, N.M.
- Text on back of card reads:" Views in New Mexico, Arizona & Mexico. Photographed by G. Ben. Wittick, Ancient ruins of the caves and cliff dwellers, the Pueblos, Grand Canon of the Colorado, Walapai Indians, Supais, Apaches, Navajos, Mojaves, curiosities etc., etc. Views along Atlantic, & Pacific Railroad in Arizona. Published by G. Ben. Wittick, Albuquerque, N. M." Acoma Pueblo is also referred to as "Sky City" because it is built on top of a mesa.
-
- Wait a minute
- Text on front of card: "I hate to take that order away from you, but this is what I'll surely have to do if you forget to save me one or two as this is where you simply must come thru." Text on back of card: "We sell: Lumber--fir, spruce, white and Western pine, yellow pine; Posts--Idaho, Tenn. and Ark. Red Cedar and White Cedar Posts and Poles; Shingles--Red Cedar shingles and siding; In transit--everything." Text on back of card cont.: "Walrath & Sherwood Lumber Co. 'The transit car folks' Prescott, Ark., OMAHA, Seattle Wash."












